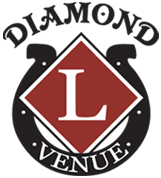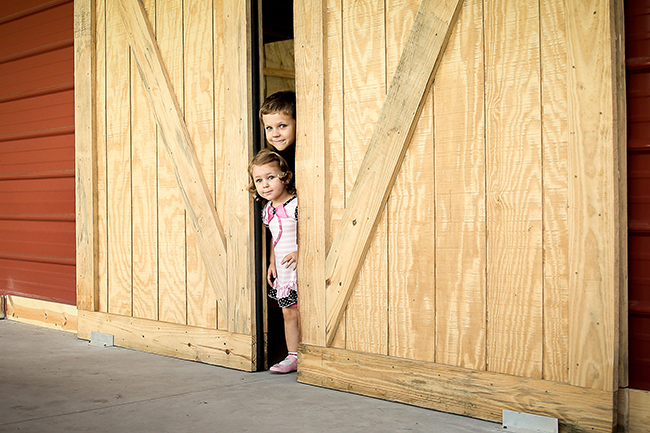
3530 LeFils Lane - Deltona, FL 32738
(386) 747-8814

Thank you for your interest in Diamond L Venue!! We look forward to booking your upcoming unforgettable, barn event.
To reserve your date, please contact Susie LeFils at (386) 747-8814 or DiamondLVenue@gmail.com.